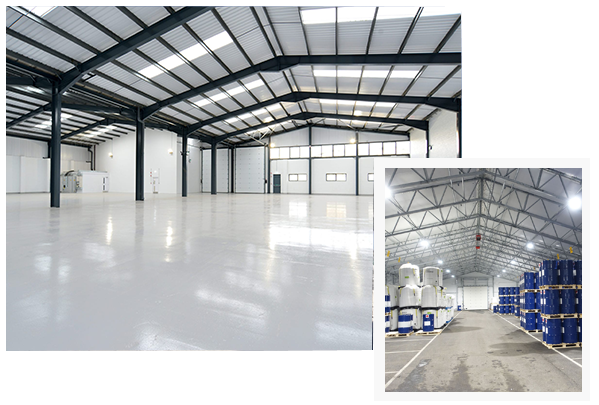Faster Delivery, Easy Expansion and Superior Performance
With an expertise nearing a decade to derive significant industry know-how from and state-of-the-art machinery to leverage for precise and swift production, Vijayshree Steel Industries enables a disruptive innovation in design and development of warehouse building structures. Fully integrated with cutting-edge automated equipment, supported by reliable suppliers and operated by an expert team, our manufacturing facilities are an abode of engineering perfection where design harmony and functional diversity reign supreme.
We design and develop pre-engineered warehouse buildings which allow diverse industry sectors to cherish significant leaps in terms of productivity, sustainability and overall efficiency. Steel as a material fulfils rigorous structural rigidity standards while featuring positive sustainability benefits. With warehouses being intended to be exposed to heavy-duty application scopes, reinforcing the structures with PEB steel frames makes these buildings structurally rigid to withstand seismic forces, physical impacts, heavy loads, vibrations and harsh environment or weather conditions.


Great Support

Unique Technology

Awesome Team

Smart Work

quality Materials

Great Support
Streamline Modern Warehouse Construction with PEB Technology
PEB warehouse structures help surpass traditional limitations and achieve better production control. Warehouse infrastructure supports storage and supply chain sectors and is imperative for optimum maintenance of inventory as well as distribution. Manufactured through a factory standardized off-site approach, PEB warehouses maintain consistent build quality across the board and support net-zero emission construction initiatives. Featuring steel framed structures, with heavy load bearing capacity and design flexibility to accommodate functional fixtures such as cranes or storage bays, these metal buildings help reduce material cost by up to 30%. Vijayshree Steel Industries follows latest software programs and codes to suffice complete regulatory compliance and achieve maximum structural strength from minimum weight. Available in larger clear spans of 100 m, PEB warehouse enclosures allow easy work flows and maximum column spacing of 12.5 m makes possible better layout ergonomics as well. Featuring colour coated sheet envelops, these buildings achieve 100% leakproof design and enhanced aesthetics. Our PEB warehouse construction company inherently minimize construction risks with reduced manual labour, better automation intervention and rigorous quality inspection standards for process as well as products. We are capable of delivering accelerated project schedules, better cost management and enhanced value of the build.
Industrial and commercial storage and warehousing needs are endless. The rapid growth observed in the rate of production across industries drives an imperative demand for swiftening and streamlining warehouse construction. Along with the aggravated demands, the energy and resource overconsumption poses serious environmental risks as well which need an imperative mitigation. This can only be achieved by following alternative pre engineered construction of warehouses as enabled by VSI. Necessitated by the urgency in implementation of sustainable steel structure construction and best fulfilled by the advanced engineering expertise of our company, PEB warehouse structures serve appreciable levels of material, energy and resource efficiency while delivering unparalleled quality advantages. Keenly aware of all these factors, we practise constant process refinement and technology progress to promise utmost competence from our product range.
If You Have Any Project. Please, Conect With Us.
Salient Feature of VSI Pre-Engineered Warehouse Buildings
-
STRUCTURAL DURABILITY
Optimized steel framing design to enable heavy load bearing and better structural strength
-
DESIGN ERGONOMICS
PEB warehouse form follows function. Yet the structures are aesthetic and feature ergonomic layouts
-
SEISMIC SAFETY
High load bearing and steel material flexibility makes possible best earthquake safety
-
SWIFT CONSTRUCTION
PEB warehouse buildings feature standard sections and connections which are swift to develop
-
COST EFFECTIVE
Cost savings to gain during design, manufacturing, installation as well as during service
-
LAYOUT FLEXIBILITY
Additional bays can be integrated for quick expansion of the pre-engineered warehouses
Pre-Engineered Warehouse Building Applications
Supporting a wide array of infrastructure development and expansion requirements across industrial and commercial sectors
- Warehouse Buildings
- Automobile Garages
- Aircraft Hangars
- Showroom Facilities
- Production Inventory
- Godown Buildings
- Storage Enclosures
- Wholesale Commercial Sector
- Industrial Storage
- Fresh Produce Sectors
- Packers and Movers Business
- Workshop facilities
Our Unique Approach
We follow construction of PEB warehouse components in climate-controlled, sterile and efficiently managed off-site facilities featuring improved safety conditions. Our processes are symbiotic with lean construction metrologies and help reduce operational inefficiencies as well as quality inconsistencies.






